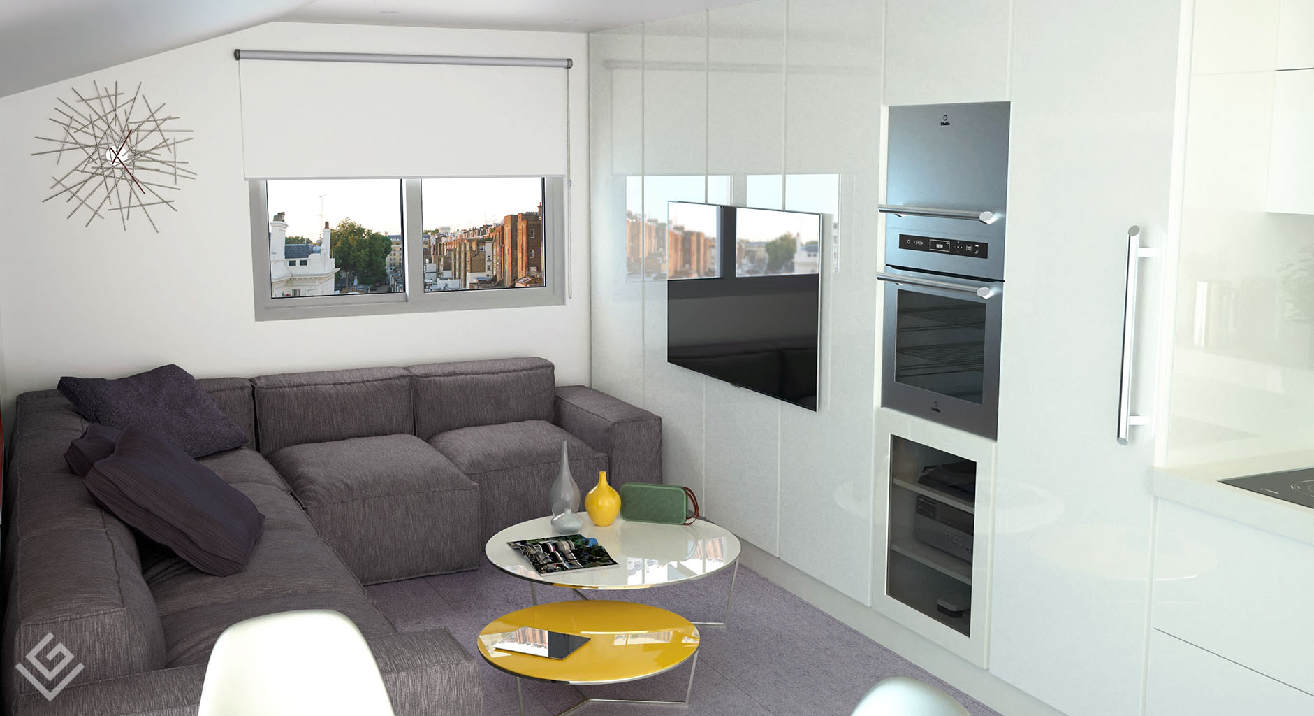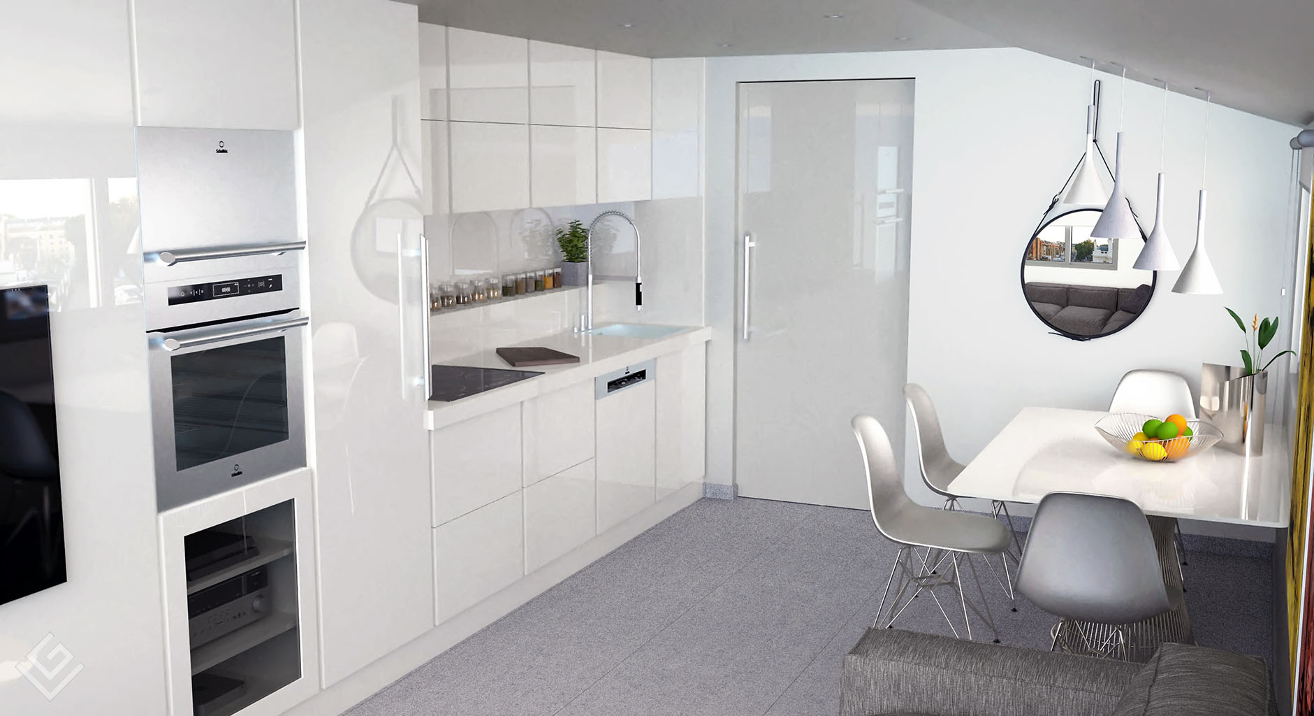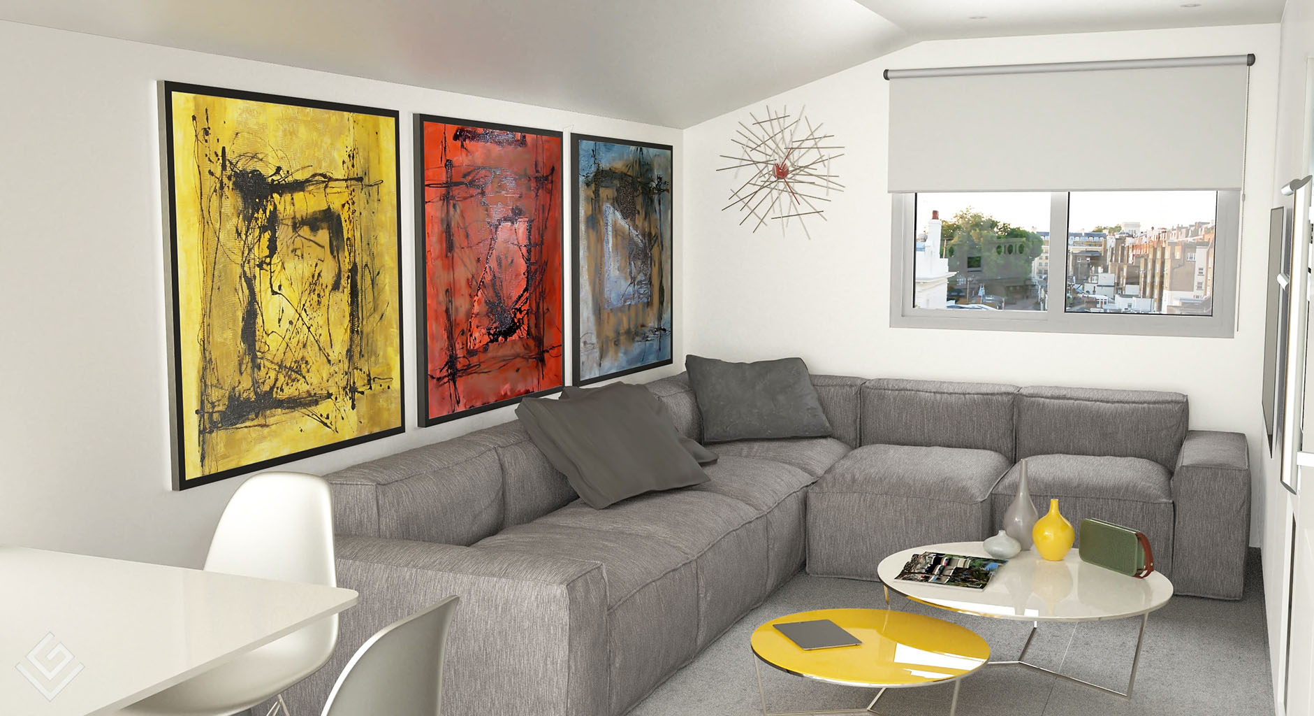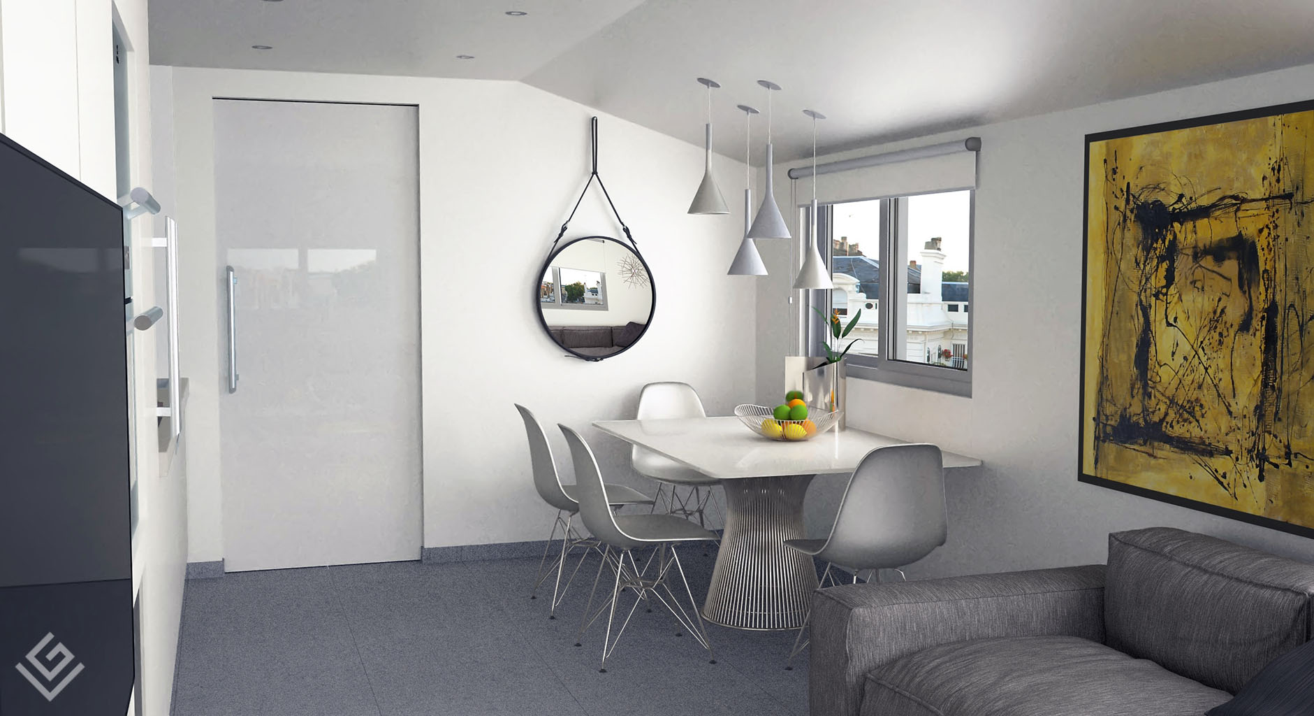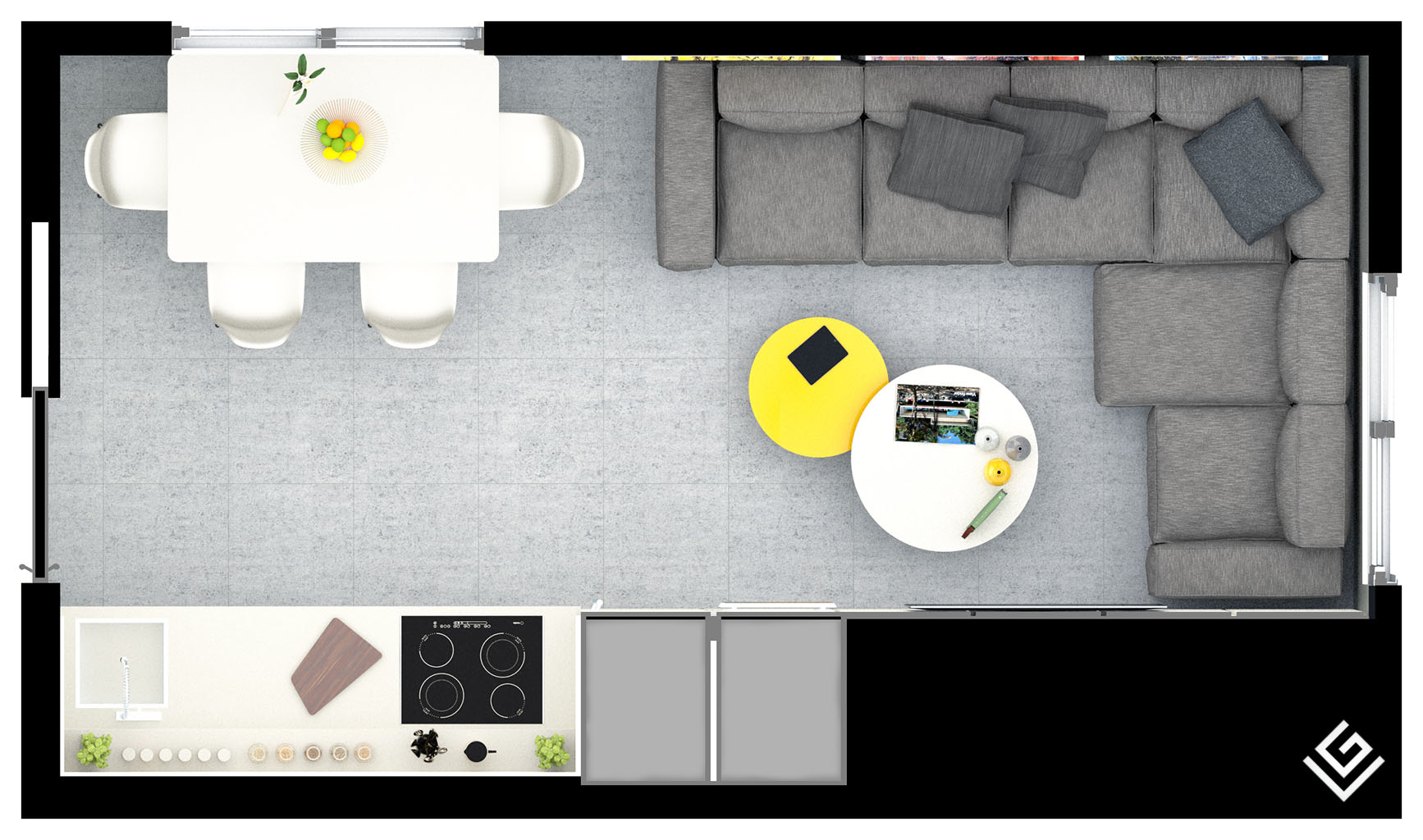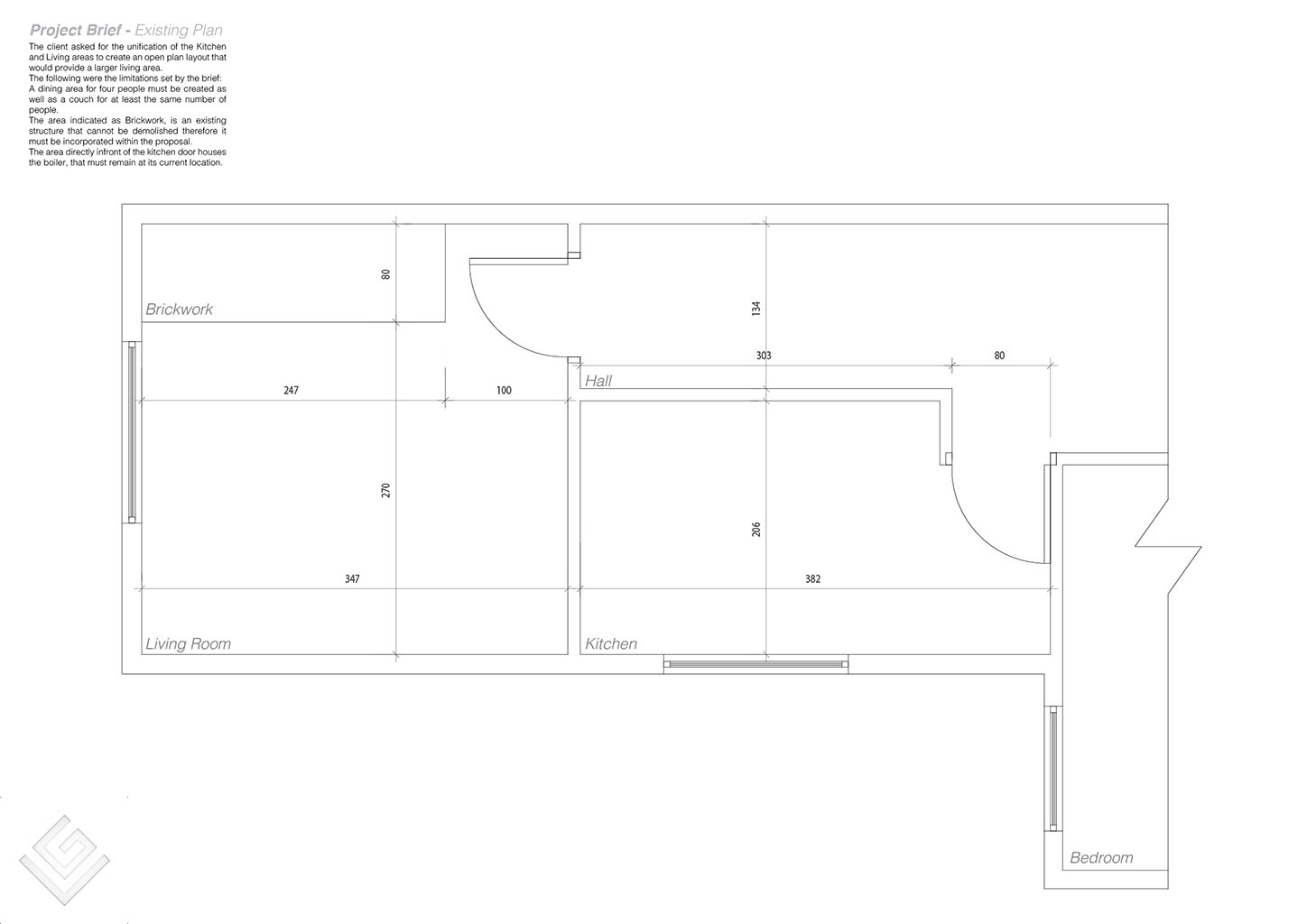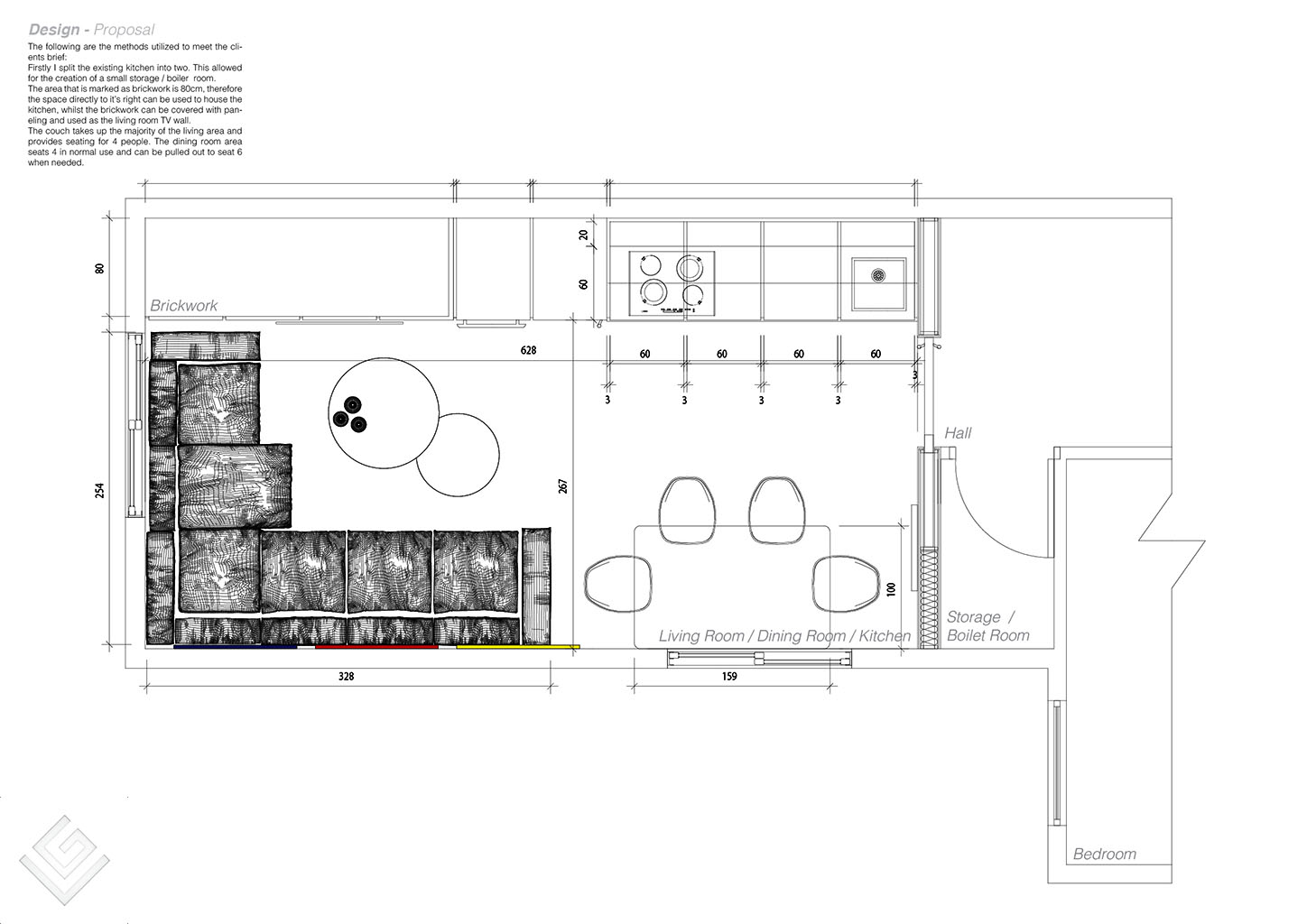The clients purchased a small apartment in London. He set a brief that asked for the unification of the Kitchen and Living areas to create an open plan layout that would provide a larger living area.
The following were the limitations set by the brief:
A dining area for four people must be created as well as a couch for at least the same number of people.
The area indicated as Brickwork, is an existing structure that cannot be demolished therefore it must be incorporated within the proposal.
The area directly infront of the kitchen door houses the boiler, that must remain at its current location.
The following are the methods utilised to meet the clients brief:
Firstly I split the existing kitchen into two. This allowed for the creation of a small storage / boiler room.
The area that is marked as brickwork is 80cm, therefore the space directly to it’s right can be used to house the kitchen, whilst the brickwork can be covered with paneling and used as the living room TV wall.
The couch takes up the majority of the living area and provides seating for 4 people. The dining room area seats 4 in normal use and can be pulled out to seat 6 when needed.

